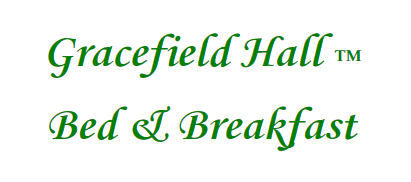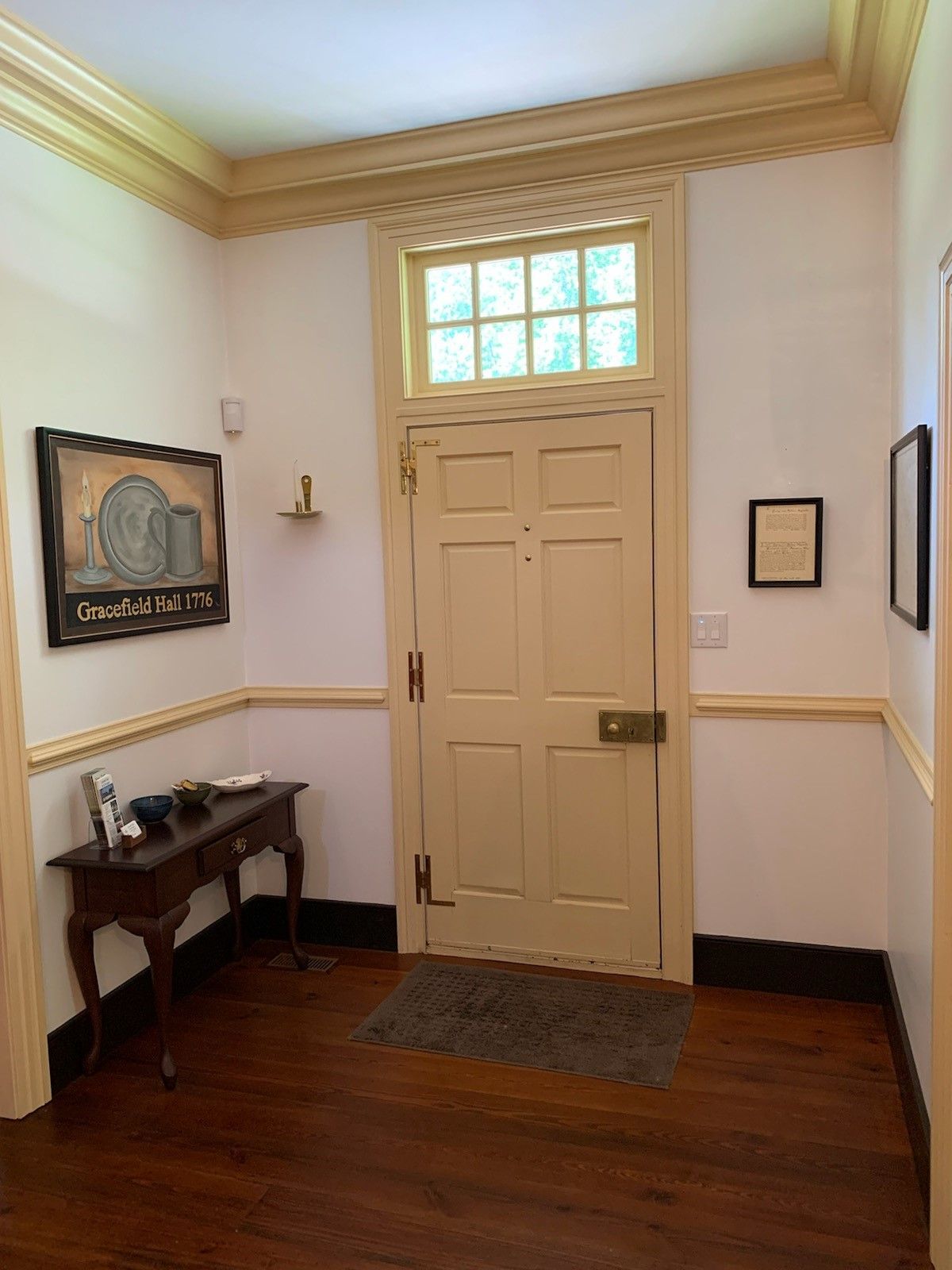Our House
Drive up our country lane and you step back in time. Gracefield Hall™ is a historically accurate representation of a colonial Chesapeake plantation house as it would have been built by a colonial “middling” farmer. A middling farmer would have been a landowner able to vote but just below the two percent gentry ruling class. In the 18th century, plantations were remote and many miles apart; roads were bad and impassable most of the year. Travelers would have been invited to spend the night, refresh, and enjoy a hearty breakfast before continuing their journey. We offer the same friendliness and hospitality today.
The house would have been the second house on the property, replacing a rudimentary cabin as the farmer became more prosperous. This second house would have been a double pile (two rooms deep), single bay with side passage (hall) and gambrel roof. A separate kitchen building would have been next to the house. On the first floor, the front room would have been a day room, called the hall, where meals were eaten and the wife and any older daughters would have spun, woven, and made clothes and other items. The back room on the first floor would have been the chamber (bedroom) for the farmer and his wife and any infants. Older children and any visitors would have slept in the two chambers above.
Later, as the farmer continued to prosper he would have filled in the space between the house and kitchen to accommodate a growing family and provide space for entertaining.
Learn more
Please click on the images below for more information!







