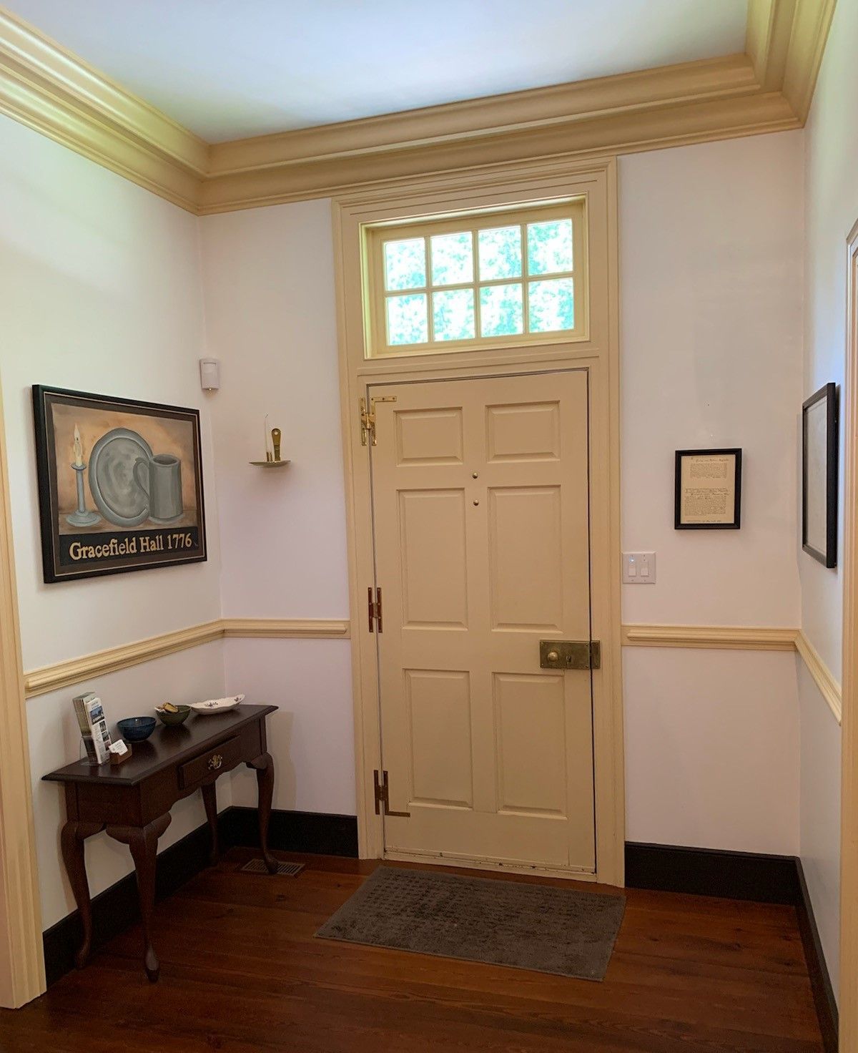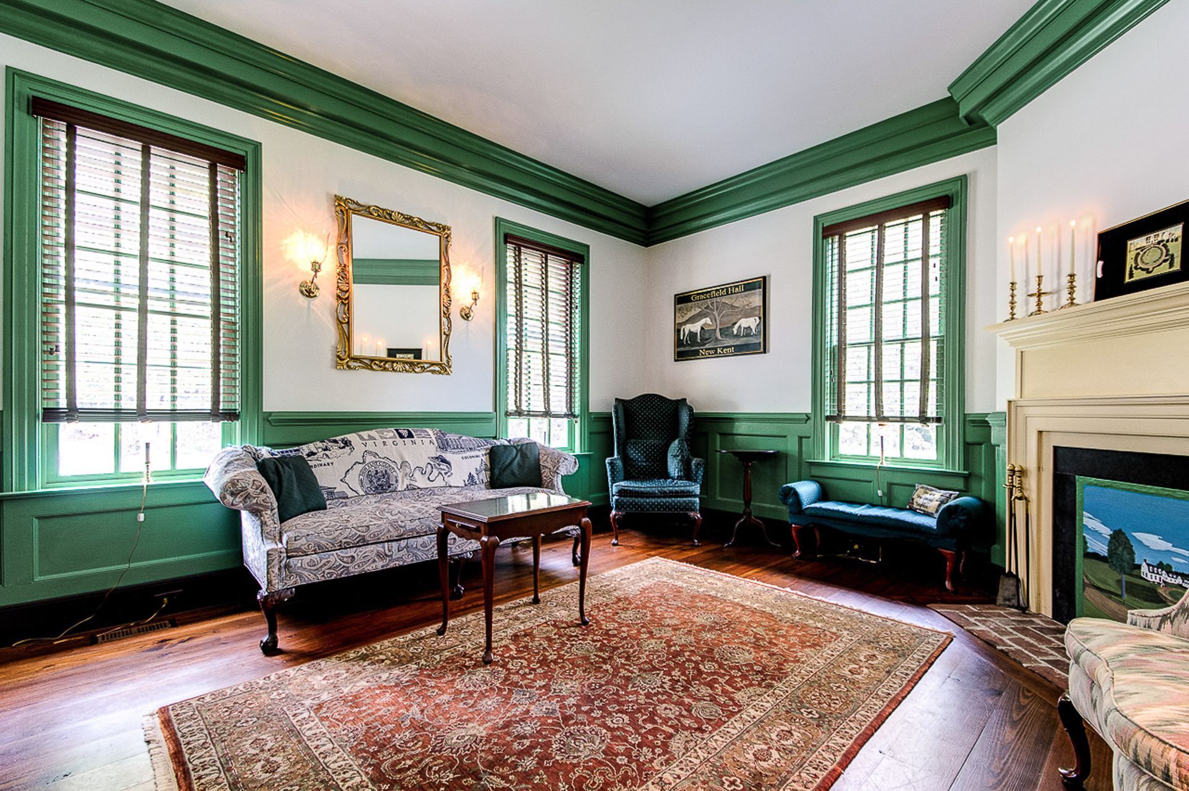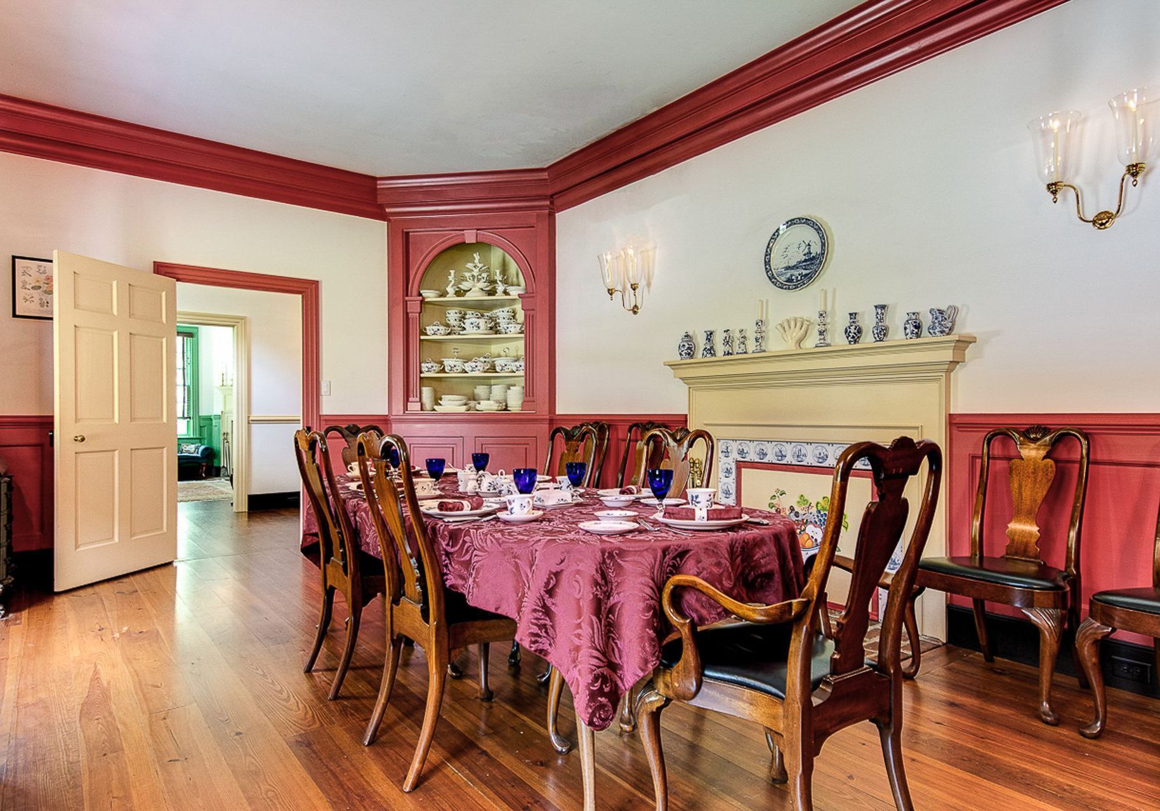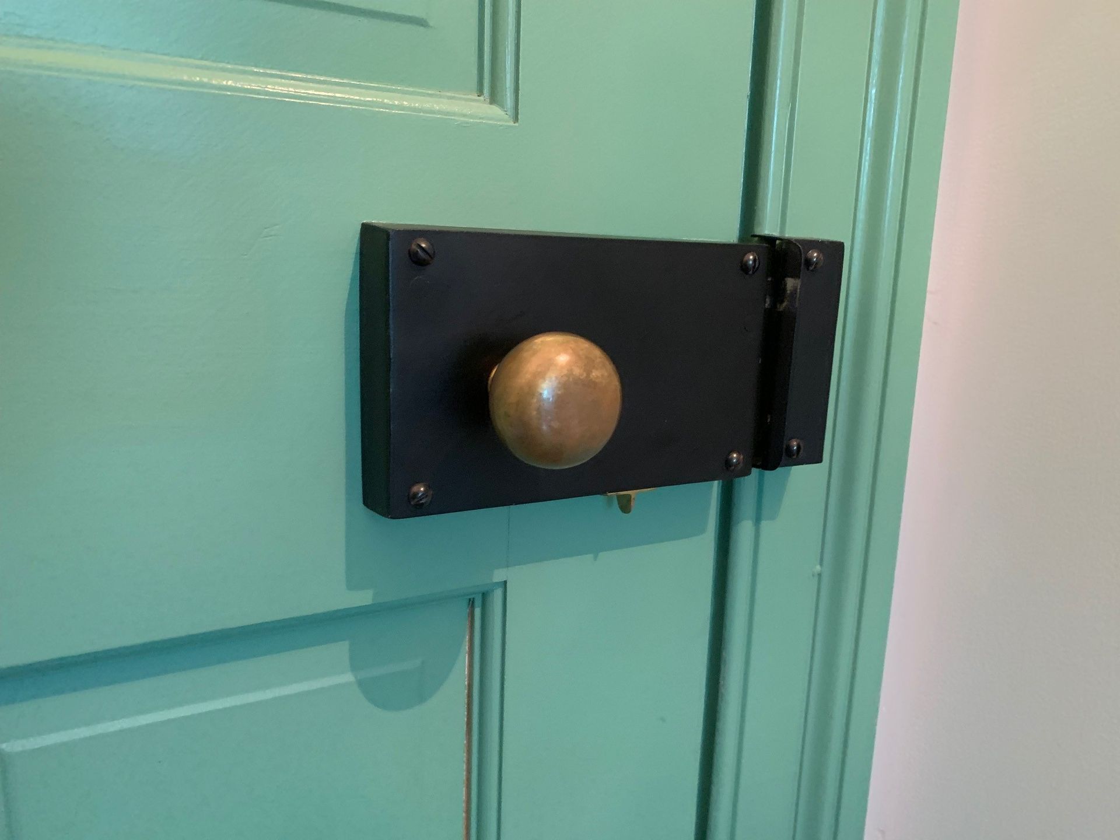
Interior
Guests were received into the central passage. Depending on their status, they remained there or entered the parlor.
The heart pine flooring is throughout the house. The back door is under a transom window visible at the rear of the passage. Front and back doors would be opened in the summer to provide a breeze through the house; that is still true today. On hot summer days, the cooler passage became a work room. Stairs and a landing lead to the second floor.
Close the door with the large brass box lock. A double row transom window over the front door provides light in the passage. A portrait of the owners is on the wall opposite the stairs and is lighted by adjacent sconces. Wall sconces are used for lighting throughout the house. There are no chandeliers, which were rarely used in colonial Virginia houses. All doors are hung with H-L and H hinges.
There is a hierarchy to trim and it is designed to impress. Because some guests would be ushered into the parlor and dining room, door trim in these two rooms and the passage is wider than in other rooms in the house. While the chair rail and three-piece crown moulding trim the passage, the parlor and dining room are trimmed with wainscoting, chair rail, and four-piece crown moulding. Look for the difference between the crown moulding in the parlor and dining room.

Parlor
To the left is the parlor. An early colonial wood burning fireplace in the corner warms the room on cold days. The firebox is square, built with hand-molded bricks. Trim is painted bright green. Vibrant colors were used to brighten a room on overcast days or during the evening. There are no drapes on the windows; just Venetian blinds, which are historically accurate. Framed prints are appropriate but the furnishings provide modern comforts. Guests would have been seated on chairs brought over from the dining room. A large mirror with adjacent sconces reflects light back into the room.
Dining Room
The dining room trim is painted bright red. A built-in corner cabinet contains Wedgwood Queen’s Ware dishes for display and storage. (Josiah Wedgwood first made this pattern for Queen Charlotte, the wife of King George III, in the 1760s). The early colonial wood burning fireplace has imported hand-painted Delft tiles on the surround. Each with a different design. A Delft charger hangs over the fireplace, flanked by two brass candle wall sconces. Swags on the windows, along with the Venetian blinds, are appropriate for the period. A server at the end of the dining room is accurate to the period, as is the gate-leg table at rest (folded) under the large mirror on the exterior wall.


Box Locks
Box locks are mounted on the surface of the paneled doors. Brass hardware on the front and back doors were used to signify wealth and impress guests. In the corner by the back door are tin candle lanterns used to light the front or back steps or the back sidewalk.







