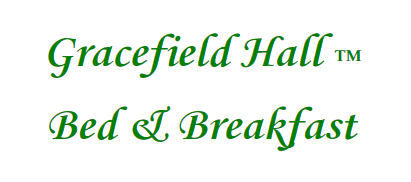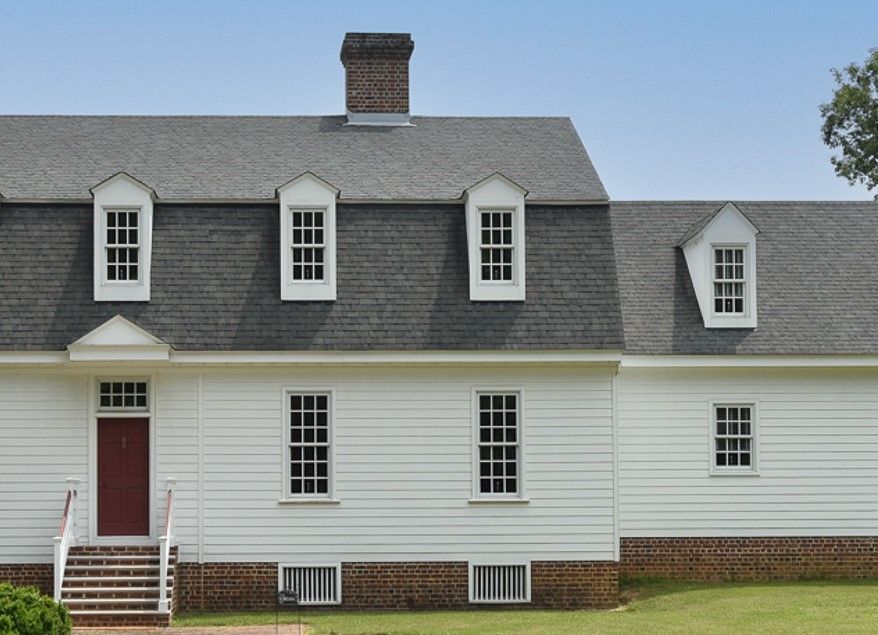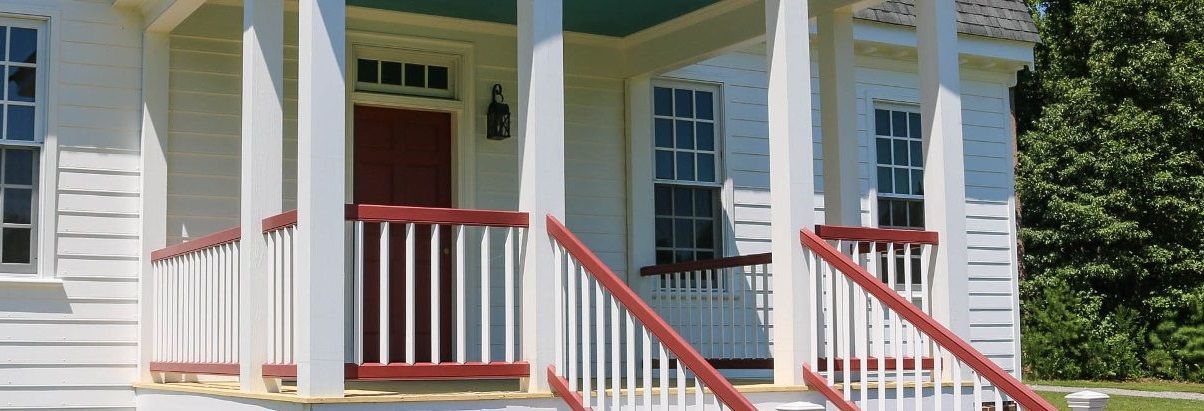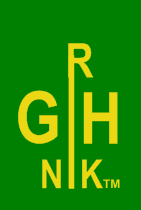Exterior
Exterior details include beaded weatherboard siding with hand-forged rose-head siding nails, corner boards, dentils under the roof eaves, 9 over 9 double hung windows (6 over 6 on the kitchen wing), an English basement with hand-molded bricks in the English bond pattern (alternating courses of headers and stretchers), and bars over the basement windows.
Note in the foundation bricks that “closer” bricks (shorter bricks than the bricks in that course) are used next to the corner and window in the header rows to make the bricks align vertically at the corner and window. Only one “closer” brick is needed in the stretcher courses. Brick ground gutters were more common than gutters on the roof fascia boards as is common today. Ground gutters prevented the rain running off the roof from draining down along the foundation wall. Three chimneys with wood-burning fireplaces on the house and a chimney on the Carriage House provide authentic colonial details.
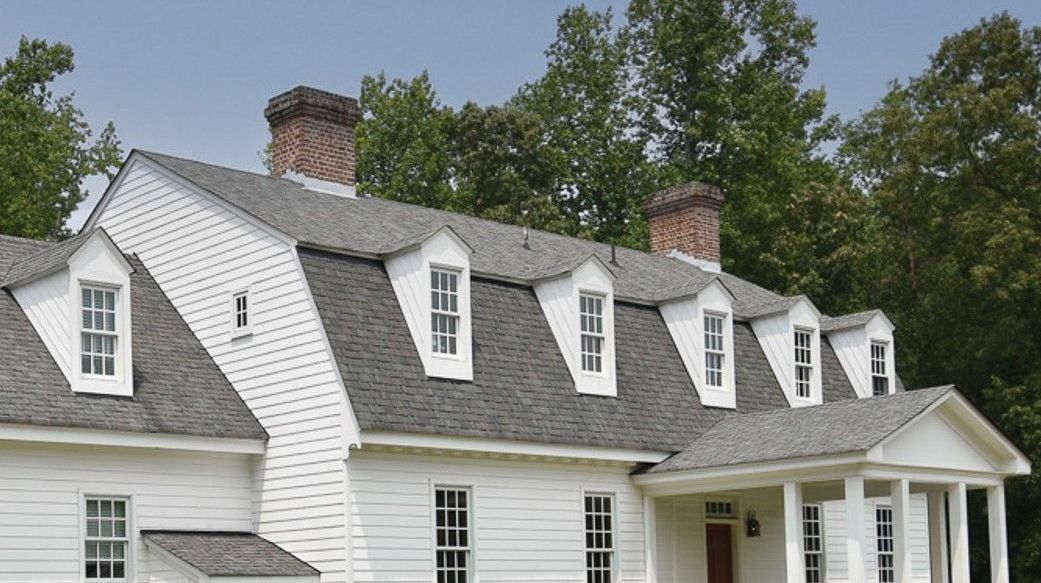
Roof
Our house has roof framing for a true gambrel roof. Modern gambrel roof houses today have the roof line kicked out beyond the exterior walls to make it look like a gambrel roof house, but inside on the second floor, the exterior walls are
vertical from the floor to the ceiling. In a true gambrel roof house the second floor exterior walls are vertical from the floor up to four feet. Then the exterior walls slope inward to the ceiling.
Siding
The vertical corner boards to the right of the front porch door is where the original house ended before the space between the house and kitchen was filled in. The seam continues down through the brick on the foundation wall. The siding and foundation bricks on the kitchen do not match up horizontally with the siding and bricks on the house as would have happened when the space between the house and kitchen was filled in.
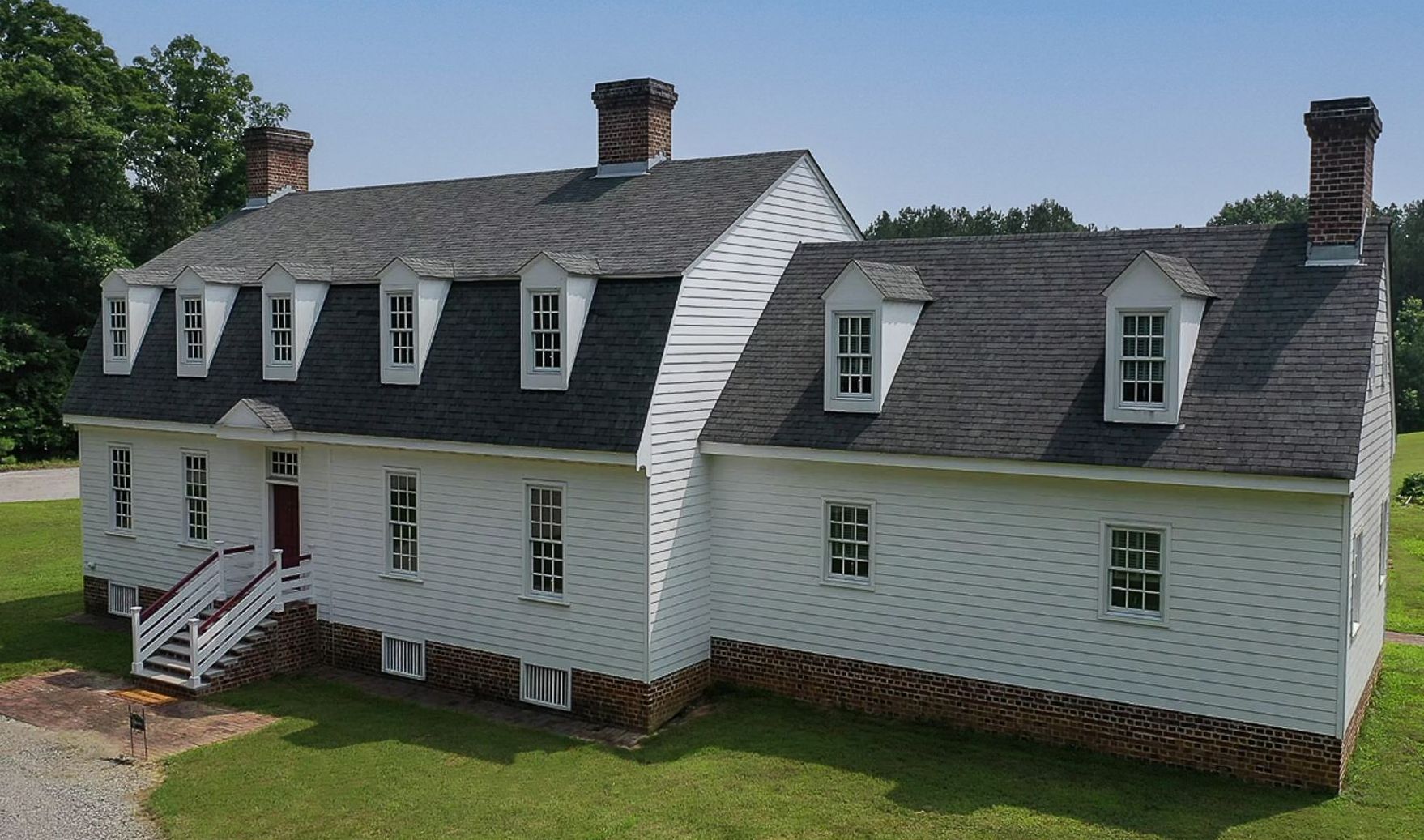

Back Porch
A large covered back porch provides a place to sit outside for cooling breezes. Sandstone steps on the porches would have been imported from England; today they are made domestically. The ceiling is painted Gullah blue or haint blue (a haint is a spirit of the dead) and was used primarily on the outer islands of South Carolina. It was believed the spirits would be fooled, thinking the ceiling was the sky, and fly through the ceiling instead of entering the house. Eventually, that color for porch ceilings, which was thought to ward off insects and evil spirits, was brought to Virginia.

